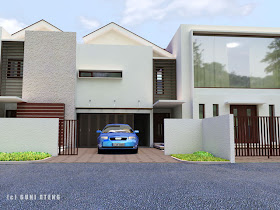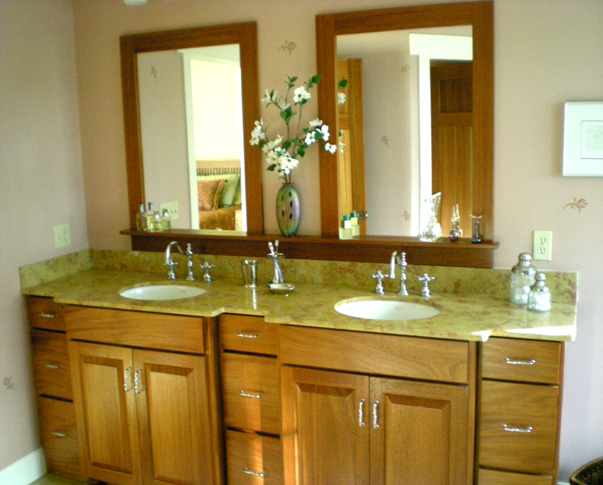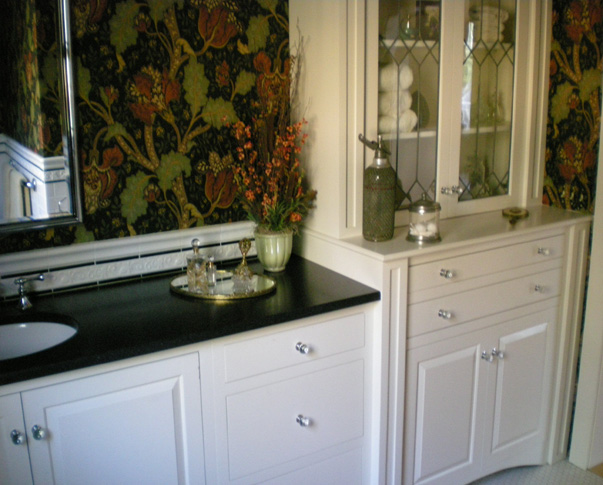Architectural Design, Production Building, Analysis and Planning Unit Price Cost Budget
How to know the cost of consulting, architectural design costs (home), the cost of production to make buildings and Budget Planning & Cost. To explain these three things, of course not enough just with words, because all three are technically it should be accompanied by examples of its application.
Architectural Design FeesDesign cost is the cost to be incurred by consumers in a certain amount agreed upon in exchange for services performed by architects / planners to design a house or building architecture.
Determination of the design cost is usually determined by two things, namely:
If the architect only makes the design, the design fee amount = 3% of Production Cost Buildings.
Example: Consumers want home designs with an area of 120 m2, the building known production costs (to be discussed hereafter) is $ 250/m2, then the architect of his registration fee: 3% x (120 x $ 250) or: (3 x 120 x $ 250) / 100 = $ 900
If the architect to design and conduct supervision (surveillance) on the implementation and production of these buildings, the fee amount is determined based on the percent / percentage of its production cost structure. In this case the amount fee: 5% to 8% of the cost of building production.
Example: Design is a home created with an area of 120 m2, the building known production costs (to be discussed hereafter) is $ 250/m2, then the amount of the architect registration fee: 5% x (120 x $ 250) or: (5 x 120 x $ 250) / 100 = $ 1500
With the two examples above payment system, of course you have to wisely choose what type of payment in accordance with the budget / budget. So you do not need to complain about the high cost to pay for an architect (no offence).
Building Production CostProduction cost of the building are a number of funds issued by the consumer to purchase and pay the wages of workers, builders / contractors, materials, taxes (VAT) and other costs.
Production cost of this building if the estimated amounts ranging from: $ 250 to $ 350 per square foot of building area to be created, depending on the type and details of buildings to be made (simple,
moderate, and luxury).
Example: You'll build a house area of 120 m2, then the costs should you spend to realize the building (to pay wages, materials, etc.) amounted to: 120 m2 x $ 250 = $ 30,000. This price does not include fee contractors / contractor (for 10% of production costs), and taxes (VAT).
To reduce the amount of any fees you spend, you could just eliminate the fee, the contractor carrying out their own way building design has been designed.
Examples of this calculation is based on the assumption that you already have the land / soil is ready for use, and type / detail building middle-end category.
Maybe some of you ask, how detailed calculation or estimation of the production costs of the building?
Detailed estimates of production costs that will be described further in the calculation of Unit Price Analysis (wage labor, materials, equipment, contractor / builder, etc.).
Analysis of the results of calculations are later Unit Price is the cost components that direkap / added in the Budget and Cost Plan.
Now you may be able to guess about how much profit is earned by real estate developers to house 1 unit sold to the buyer. Or it could be reversed, how many buyers who lost money due to lack unfamiliarity home buyers estimate the cost that will be purchased.
But I do not recommend you to protest against such developers. Because however, the developer is also doing business, and real estate / housing is part of a business. And of course the business must be profit, assuming that housing prices as a reward from the business developer to break event point on capital or capital that they have issued
Before you decide to build your
House Elegant I suggest you consult an architect who first told you believe, you do not have to worry will be charged, because in terms of consultation is usually no charge.
From the article above can be summed up, it costs to pay for the architect was not too big, so you as a prospective customer should not be afraid to deal with competent professionals to design your dream home.
Description / complete planning of the cost of architectural design, sample design, plan / layout and look of the building, the production cost, unit cost analysis, and budget and cost plan you can see in my article to be the next post
















































