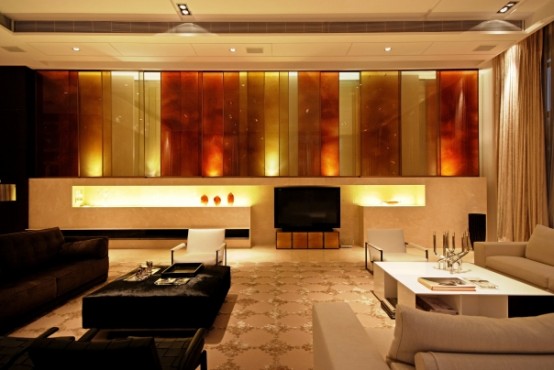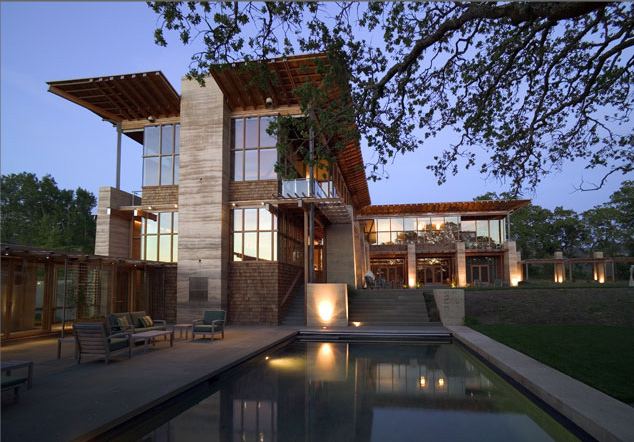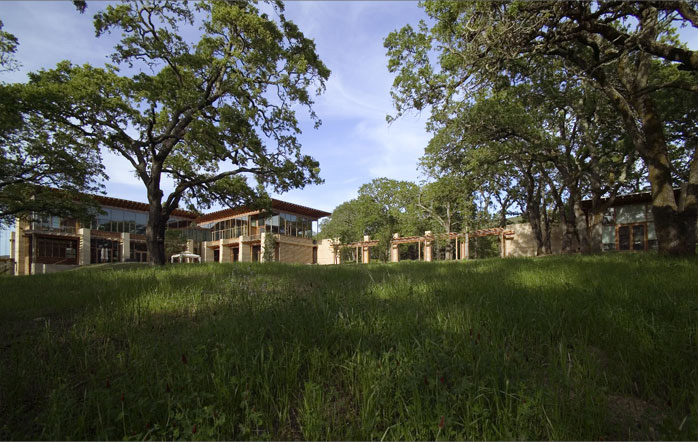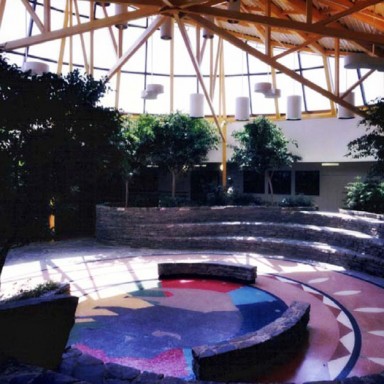Features tips on decorating living rooms, kitchens and bathrooms using photo galleries and video clips. Includes information about famous designers.
Creative Wall Stickers
We found Simple Shape via LA Times today. The company makes quote wall stickers that are peelable. Filled with inspirational quotes, it'll be a cool thing for your office or library. or wherever you need some inspirations...
The stickers are $18.99 and can be bought on the company's Etsy store.
Fabulous Bookcase from Tema
We are loving this bookcase from Tema. It's huge (75" tall, 120" wide) and it's so cool-looking. It comes only in pure white. Because of the size, we thought it would be great if you have a large wall that you need to fill-- like in a loft perhaps?
Sorry for the quality of the picture, we coudn't get a larger image from the manufacturer.
But here's the catch, you have to assemble it. If you are handy, it should be no problem at all as it comes with detailed assembly instructions. If you are not, well, we recommend hiring a really good handyman.
Most importantly, this bookcase is really inexpensive. The list price is $888 plus shipping (we can help you get it for less). Email us if you need help.
Sorry for the quality of the picture, we coudn't get a larger image from the manufacturer.
But here's the catch, you have to assemble it. If you are handy, it should be no problem at all as it comes with detailed assembly instructions. If you are not, well, we recommend hiring a really good handyman.
Most importantly, this bookcase is really inexpensive. The list price is $888 plus shipping (we can help you get it for less). Email us if you need help.
Loving America
We haven't posted for a while. Mainly because it has been raining dogs and cats here in LA. We LA people are like cats, we don't like rain too much. We just stop functioning! The other reason why we haven't posted is because we've been busy launching our new sites and going to the Vegas market. We were so hoping we'd find great things in Vegas for you, but oh my God what a bore it was! There was nothing new, nothing inspirational.
But more on that later...
We found something we just have to share with you today. It has nothing to do with decorating really, but it's a blog with some really good writing. This blog is called "American In Short" and it is written by Tim Sullivan, the translator for Garance Dore (a very popular fashion blog).
The blog is about America--told through stories and pictures.
Here is the description of the blog:
"Our stories are the most important. When I arrived in France, I found that the French knew the story of America to be Starbucks and McDonalds. There is more in there, in the States, a liberated spirit that was engrained during the Revolution, doubled by Jefferson, sung by Walt Whitman, kept together by Lincoln, built through dust bowls and depressions, breakthroughs and downfalls. It is a subtle spirit alive in diners and toll roads, in cheap coffee and giant redwoods. These are the stories of our wars, our peace, our land and our people. As I stepped foot on foreign soil, I missed these stories and saw how just engrained the American Spirit is within me.
So here are stories from the America I miss, the short stories in Jersey diners, short anecdotes about Truman’s favorite toilet, short recipes about turduckens and short explanations of why such things exist, and just general attempts to approach the beast that is American culture and history in whatever way seems necessary. And they’ll be short. Did I make that part clear? This is my America, the America I still see and the America I want so desperately to always exist."
Check it out. You'd love it!
But more on that later...
We found something we just have to share with you today. It has nothing to do with decorating really, but it's a blog with some really good writing. This blog is called "American In Short" and it is written by Tim Sullivan, the translator for Garance Dore (a very popular fashion blog).
The blog is about America--told through stories and pictures.
Here is the description of the blog:
"Our stories are the most important. When I arrived in France, I found that the French knew the story of America to be Starbucks and McDonalds. There is more in there, in the States, a liberated spirit that was engrained during the Revolution, doubled by Jefferson, sung by Walt Whitman, kept together by Lincoln, built through dust bowls and depressions, breakthroughs and downfalls. It is a subtle spirit alive in diners and toll roads, in cheap coffee and giant redwoods. These are the stories of our wars, our peace, our land and our people. As I stepped foot on foreign soil, I missed these stories and saw how just engrained the American Spirit is within me.
So here are stories from the America I miss, the short stories in Jersey diners, short anecdotes about Truman’s favorite toilet, short recipes about turduckens and short explanations of why such things exist, and just general attempts to approach the beast that is American culture and history in whatever way seems necessary. And they’ll be short. Did I make that part clear? This is my America, the America I still see and the America I want so desperately to always exist."
Check it out. You'd love it!
Color Space Applications in Interior Design School
Many people, probably including you, think that color all the room with the same color, will make the room seem monotonous and boring. Color application that allows you to dressing room.
Corridor in Interior Design School
In order to walk in the corridor to be fun, interesting and beautiful make his appearance or create a pleasant atmosphere. In the school corridor design may look empty. is to create a beautiful interior with a view to display different colors on the floor.
Flat roof forms in Architectural Design School
Actually flat roof has long been known, especially in countries of sub tropical climate with low rainfall. Trends create a flat roof more and more used here as the availability of technologies that facilitate the concrete roof-making process of this type. On the roof of the school of architecture design is made roof drain, so that rainwater can be channeled directly into the vertical pipe. As for preventing the risk of further leaks, the roof is usually a water-resistant paint coating (waterproof).
Architecture Design Schools form and facade
Basic consideration is the extent of which will be shaded space. Criteria area measured from outer space limit, such as terraces, to the limit of the wall that would block recognition for supporting the roof frame holder. Similarly to the school of architecture design with the curved shape of the facade. With pillars and columns are solid.
The Classical Architecture Design Firm
With the columns and high-rise architecture design beautiful classical facade, the design created a strong school building.
HGTV dream house 2009
HGTV dream house 2009- overview
The HGTV dream house 2009 is ideally placed in stunning Sonoma, which is also dubbed as California Wine Country. The place is famous for outdoor activities, including hiking, mountain biking, rejuvenating spas and most obviously for its delicious wine.

2009 HGTV dream house’s layout
The 2009 HGTV dream house is a grand two-story residence in the farmhouse style and covers around 3600 square feet of well-situated and comfortable space of living. The first floor of the 2009 house boasts family area, living rooms, dining room and gourmet kitchen along with a study room. On the second level of the house, there are two small bedroom suites, master bedroom incorporating splendid spa bathroom and personal sitting and laundry area. As well, there is an unattached two-car garage too.

HGTV 2009 dream house’s kitchen
The designers of the 2009 HGTV dream house have adequately utilized the attractive beauty of Sonoma, California for emphasizing and entertaining family. The kitchen of 2009 HGTV is extremely huge and includes two islands to prepare a big party simpler. Couple of refrigerators within the kitchen area makes the food storage a lot easier both before and after you fete. As the 2009 HGTV dream house, is in the country of wine, two refrigerators of wine are in the
kitchen too.
 HGTV 2009 dream house’s exclusive features
HGTV 2009 dream house’s exclusive features
Sonoma in California is an amazing and eye appealing wine country and HGTV dream house takes full advantage of the striking settings. There are bank and front wraps near the porches, where the nature can be enjoyed at its best. The master bedroom of the HGTV 2009 dream house is perfectly lined with glasses appearing out on rolling hills and forests.
The HGTV dream house 2009 is ideally placed in stunning Sonoma, which is also dubbed as California Wine Country. The place is famous for outdoor activities, including hiking, mountain biking, rejuvenating spas and most obviously for its delicious wine.
Hgtv Dream House: Live in Sonoma

2009 HGTV dream house’s layout
The 2009 HGTV dream house is a grand two-story residence in the farmhouse style and covers around 3600 square feet of well-situated and comfortable space of living. The first floor of the 2009 house boasts family area, living rooms, dining room and gourmet kitchen along with a study room. On the second level of the house, there are two small bedroom suites, master bedroom incorporating splendid spa bathroom and personal sitting and laundry area. As well, there is an unattached two-car garage too.
Hgtv Dream House: House in Sonoma

HGTV 2009 dream house’s kitchen
The designers of the 2009 HGTV dream house have adequately utilized the attractive beauty of Sonoma, California for emphasizing and entertaining family. The kitchen of 2009 HGTV is extremely huge and includes two islands to prepare a big party simpler. Couple of refrigerators within the kitchen area makes the food storage a lot easier both before and after you fete. As the 2009 HGTV dream house, is in the country of wine, two refrigerators of wine are in the
kitchen too.
Hgtv Dream House: Sonoma
 HGTV 2009 dream house’s exclusive features
HGTV 2009 dream house’s exclusive features Sonoma in California is an amazing and eye appealing wine country and HGTV dream house takes full advantage of the striking settings. There are bank and front wraps near the porches, where the nature can be enjoyed at its best. The master bedroom of the HGTV 2009 dream house is perfectly lined with glasses appearing out on rolling hills and forests.
Georgica Pond – House from Steel
This limestone, steel, aluminum and bottle abode congenital on the exact aforementioned brand as one-story copse abode that was actuality before. The abode is now accept two belief and the capital access has bifold access to the additional floor. The active room, dining room, kitchen, account room, library, and two bedfellow bedrooms with baths are on the aboriginal floor. The additional attic has the adept bedchamber / sitting allowance with two bathrobe rooms, two vanity areas and a ample bath with abstracted tub and shower. All apartment are accessible to walkways and terraces at both the aboriginal and additional floors. The flat and barn are absorbed to the capital abode with a bottle belted and roofed corridor. The pond basin is amid abreast the abode with its own appearance of the surroundings
Warm House Interior Design
This abode is advised for available in Guangzhou, China. The aim was to accomplish spaces anatomic if they are acclimated on the approved base and in the aforementioned time comfortable and unique. The blush affair was accept actual balmy with a lot of gold tints. In accession to a lot of hidden lighting the interior’s atmosphere in black or at night is actual dramatic.
There are three floors in the abode with the basement attic which appearance individual lane pool, sauna, yoga rooms, golf convenance green, table tennis area, gym, fully-equipped cinema bedfellow suites and maids’ rooms. The arena attic includes active and dining areas, lounge and affair rooms, the kitchen and car garages. Master apartment and abstraction are amid on high floors in added clandestine zone. The roof appearance a billiard/cigar room, wine lounge, tea allowance and a ample terrace breadth with beauteous across-the-board views.Build a House Minimalist With Good Design, Construction Cost Efficient

Build a House Minimalist With Good Design, Construction Cost Efficient | Minimalist Home Designs
More expensive construction costs. Once I was still feeling the money value of $ 1750 / m², we can build a house 2 floors with a minimum quality of being. But now, money is valued at $ 1750 / m² only enough for 1 floor construction.
Replace the concrete with the smaller size is not the right solution for small savings, not worth the resikona. The greatest savings is 'delete' activities 'loading plug' construction because we do not have a good design plan.
I noticed the condition of the client. If the client funds is limited, I will design the house with the concept of gradual construction. If the land is already an old building, the old buildings that I always try not dismantled in order to save costs.
Replace the concrete with the smaller size is not the right solution for small savings, not worth the resikona. The greatest savings is 'delete' activities 'loading plug' construction because we do not have a good design plan.
I noticed the condition of the client. If the client funds is limited, I will design the house with the concept of gradual construction. If the land is already an old building, the old buildings that I always try not dismantled in order to save costs.
Flooring by Hgtv
Right method to get ceramic tile flooring-by HGTV
Getting ceramic tile flooring can be a daunting task to accomplish. For making this process easy, HGTV presents right method to get ceramic tile flooring. The top ticks and tips for installing ceramic floor tile include:

• Bigger is not necessarily better however, it is definitely simpler. Bigger tiles are easier to install than the small ones. Large tiles commonly are used for the bathroom walls and great for other rooms and kitchen too. The small size tiles will take much tile to set.

• What is not visible, may hurt you. If you do not have flat sub floor, you will not have a good install. Self-leveling sub floor compound is great as well as east to install. Various other options are cement and plywood backer board.

• Squaring the room is extremely simple. The finest way to square a room is through using 3-4-5 triangle. Measure about three feet against a wall, four feet from the room’s center and link the two lines for making a triangle with five-foot line. Mark off the lines through snapping the chalk line along with measurements.

Also, fully use the sticky situation. Thin set not just keeps the tiles on floor, but also it is the best way to make up for small imperfections in sub floor. Numerous thin sets are there for all tiles application, but for the ceramic tile, utilize latex modified thin set. The best part about latex modified is that it required only water. Always keep in mind to mix only what can be used within an hour, or else the job will become tougher.
Getting ceramic tile flooring can be a daunting task to accomplish. For making this process easy, HGTV presents right method to get ceramic tile flooring. The top ticks and tips for installing ceramic floor tile include:
Hgtv Dream House: Flooring

• Bigger is not necessarily better however, it is definitely simpler. Bigger tiles are easier to install than the small ones. Large tiles commonly are used for the bathroom walls and great for other rooms and kitchen too. The small size tiles will take much tile to set.
Hgtv Dream House: Eco Flooring

• What is not visible, may hurt you. If you do not have flat sub floor, you will not have a good install. Self-leveling sub floor compound is great as well as east to install. Various other options are cement and plywood backer board.
Hgtv Dream House: How to make...?

• Squaring the room is extremely simple. The finest way to square a room is through using 3-4-5 triangle. Measure about three feet against a wall, four feet from the room’s center and link the two lines for making a triangle with five-foot line. Mark off the lines through snapping the chalk line along with measurements.
Hgtv Dream House: Make your Floor

Also, fully use the sticky situation. Thin set not just keeps the tiles on floor, but also it is the best way to make up for small imperfections in sub floor. Numerous thin sets are there for all tiles application, but for the ceramic tile, utilize latex modified thin set. The best part about latex modified is that it required only water. Always keep in mind to mix only what can be used within an hour, or else the job will become tougher.
Minimalist House Design & Renovation, Commercial, Office and Interior

Minimalist Designs & Home Remodeling, whether commercial, Office, Hospital, Polyklinik, as well as interior
Architectural Design The library is open
Rather than just sit around, why not try to make the library and a reading room open. Because of the location and architectural design in outer space, you do not need to put a lot of furniture. Simply place a bookcase, chairs, and tables.
HGTV dream home 2010
HGTV dream home 2010- New Mexico
HGTV is considered to be America’s leader in lifestyle as well as home planning. It is distributed to over millions of people in US. Since the show is popular, it is said to have hit the list of the cable TV networks. This is only because of the likings of the people that results in making it one of the most liked shows.

There have been numerous series of the HGTV dream home. 2010 HGTV dream home is proposed to be held in New Mexico at Sandia Park. The 2010 HGTV dream home is going to feature modern style Pueblo adobe house in the Campbell Ranch’s gated community in New Mexico.

The dream home 2010 is set between the excellent scenic beauties of the mountain ranges with a wide set up on three acre land area. The dream home covers an area of 3900 square feet and the estimated cost after the completion of the project is said to be $1.5. Sandia Park which is a part of the Turquoise Trail of New Mexico which is a National byway that is stretching to over 1500 acres is chosen as the location for conducting HGTV dream home 2010.

The community where the Dream Home 2010 is building is located between the two major cities that is Albuquerque and Santa Fe. The home is set with in the breath taking natural surroundings where one also has the opportunity for hiking, golfing, biking and skiing.

The Dream Home 2010 is going to feature three bathrooms, three bedrooms, home theatre, gourmet kitchen, guest casita and home office.
HGTV is considered to be America’s leader in lifestyle as well as home planning. It is distributed to over millions of people in US. Since the show is popular, it is said to have hit the list of the cable TV networks. This is only because of the likings of the people that results in making it one of the most liked shows.
Hgtv Dream House: House in New Mexico

There have been numerous series of the HGTV dream home. 2010 HGTV dream home is proposed to be held in New Mexico at Sandia Park. The 2010 HGTV dream home is going to feature modern style Pueblo adobe house in the Campbell Ranch’s gated community in New Mexico.
Hgtv Dream House: Hgtv Dream

The dream home 2010 is set between the excellent scenic beauties of the mountain ranges with a wide set up on three acre land area. The dream home covers an area of 3900 square feet and the estimated cost after the completion of the project is said to be $1.5. Sandia Park which is a part of the Turquoise Trail of New Mexico which is a National byway that is stretching to over 1500 acres is chosen as the location for conducting HGTV dream home 2010.
Hgtv Dream House: Home View

The community where the Dream Home 2010 is building is located between the two major cities that is Albuquerque and Santa Fe. The home is set with in the breath taking natural surroundings where one also has the opportunity for hiking, golfing, biking and skiing.
Hgtv Dream House: Hgtv Room

The Dream Home 2010 is going to feature three bathrooms, three bedrooms, home theatre, gourmet kitchen, guest casita and home office.
The idea of modern school architecture design
But there is one problem in architectural design idea for the glass to the modern school, related to the nature of this one, which often became a question. With the number of incoming sunlight, instead of actually building so hot? The answer could be yes, could not. That the glass is made of light, but on the other hand, also makes the room so hot.
Glass for the architectural design of modern school
In the design of modern school architecture, we must make no frontal glass wall facing the sun. How to make it a little backwards. That is, give the space in front of the glass wall, so as there is a small terrace in front of him. Thus, the roof will automatically adjust, which will keep not too much sun into the room.
The glass wall on the facade of school architecture design
Glass walls make the building a modern look. The transparent walls also has many uses for the building especially on the architecture for the modern school. First, the nature of transparency in making the boundary between outer space and in a bias. The result, the rooms look more spacious. The same properties also allow more sunlight into the house. The room is bright, without having to use the lights, in daylight.
Simple But Stately Home: Minimalist Home Designs

Simple But Stately Home: Minimalist Home Designs. Elegant homes, stately homes, minimalist house, House Beautiful Glorious our work is interesting, in 2-story house sold.
Minimalist Houses Are Sold Ready For Occupancy + Trellis

Minimalist Houses Are Sold Ready For Occupancy + Trellis
Property Data
Bedrooms: 2
Bathrooms: 1
Carport: 1 car
Land Area: 78 m²
Building Size: 41 m²
Floor: 1 floor
Electrical: 1300 watts
Certificate: SHM - Property Certificate
Facing: West
Facilities: PAM, 4 door Tralis
Blend colors in architectural design schools
Colors in the school of architecture design is also particularly noteworthy about the color. Chocolate attract many people. Making it an accent color can, too. Live how to combine them with other colors.
Architecture Design Schools In Outer Space
To block the sun's heat, the school yard to plant shade trees in the yard. When evening came, the shadows of the trees will fall to the deck. Not just heat dispelled, under the tree also makes the air temperature is cooler. The architectural design of school buildings are also made comfortable.






























