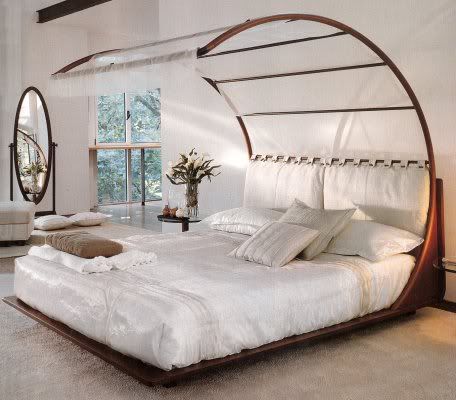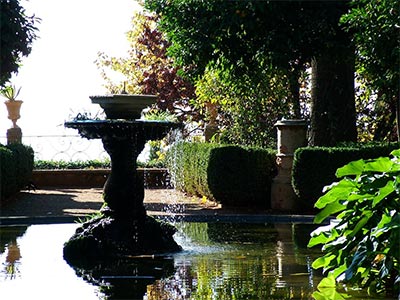In an era of prolonged economic crisis like now, a small build healthy homes is not enough. Houses also need an efficient, productive, and environmentally friendly. Although small, the quality of the house must be compact.
Family financial budget barely adequate and build houses cute is precisely the challenge for residents who require high creativity of art in treating homes with simplicity. You can try it out.
Limited land clearly requires optimization of land allocation and utilization of outer space and function in space, as well as the possibility of the development plan to the top level space. Multifunctionality is a necessity to share space in many contexts. Architects to build a house out front can be enabled at the same time as the "garden room guest" which summarizes the front porch, carport, and guest rooms in the garden atmosphere. Foreign guests and friends of our young children can be entertained here.
Architects to build a house in function space to accommodate family, work and study room, bedrooms and dining room with simple constraints, and bathroom. This room is a little playroom quite relieved and safe.
Fathers and mothers Can work or read, while the child is learning at the Same Table. At lunchtime, the tables are turned into a dinner table with family, home and practical and efficient. Architect of outer space is the space behind the service kitchen, drying room, a bedroom (Could to helper, if any), bathroom, and laundry room.
Tiny home architect home does not mean unhealthy. Healthy home requires the vent openings and windows wide. Availability vent above and below, and planting trees in front and back yard will provide shade environment and fresh air circulation which flows into the house from front to rear or vice versa unhindered to avoid hot air inside the house.
















 Exotic Home Ideas Design Decoration
Exotic Home Ideas Design Decoration





























