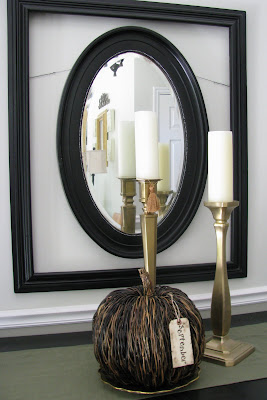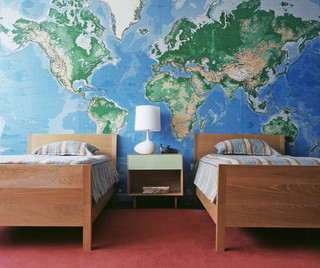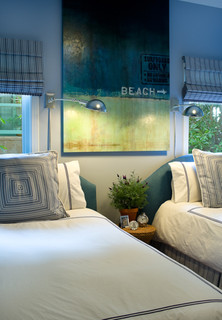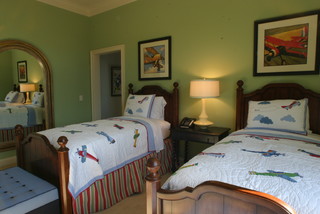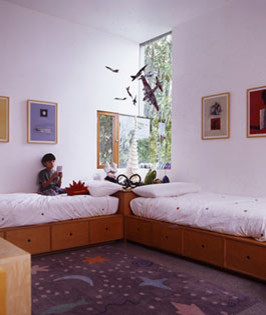I have 4 children & at the moment 2 have their very own rooms, with queen size beds & two are sharing, but when we build everyone will be fortunate enough to have their own space.
As anyone with kids knows, as they get older they love to have friends for sleep overs.
How do you set up for the sleep over, do you have a roll out bed under your child's bed, a blow up mattress that tucks away in the cupboard or a set of twin beds in their room?
I thought I would live the luxurious way today & opt for the twin bed scenario, some a little more glamorous then others, after all,
Dreaming is free!!!
This one has it all, canopies, pendant lights & tufted ottomans. Don't you just love the sunburst mirror.
Oh & that wallpaper!
image via Decor Pad
More beautiful canopies. Love the hot pink with white, very fresh.
Ive used this image before, I am a HUGE fan of black & white. There are quite a few different patterns used in this bedroom but because of the monotone clolourscheme it looks more striking than busy.
Pendant lights & sunburst mirrors in combination with bed canopies appears to be a popular theme.
This bedroom screams total luxury to me.
As far as my kids are concerned this room would only be entrusted to dream child No 2. She is a clean freak who likes her room to look beautiful & in her words she is often "Editing her space", she likes to create a picture wall using the glamorous & beautiful images that you find on the pages of vogue, especially if it has a Chanel logo. She has a great eye & very expensive tastes for a 15yr old.
Mind you she has gone out & purchased Vogue from the age of 12 just to create these picture walls.
This one is very feminine & french, fit for a princess I say!
A world map feature wall is definitely one of my all time favourite design ideas. I would love to be able to do something like this in my son's bedroom, which I know he would also be very happy with.
I like this sophisticated beach style, something a little different than your usual beach decor.
Another fabulous boys room, a nice restful traditional look. Just what most small men need to unwind !
A great way to place these beds, still leaving plenty of floor space for a great play area & all of that fantastic under bed storage makes for an easy clean up.
Does your kids bedroom match the vision you have for the space as well as fulfil the practical requirements for their age?
Have a great Friday everyone!
CHEERS
Trish xx
 This is a beautiful minimalist house design with a combination of natural garden. This minimalist house design projects come from ideas to concrete homes combined with software components such as natural parks. Built at a location near the lake, A-Cero Architects make this house look so fantastic. Moreover, supported by the extension of green scattered in the general area of heritage.
This is a beautiful minimalist house design with a combination of natural garden. This minimalist house design projects come from ideas to concrete homes combined with software components such as natural parks. Built at a location near the lake, A-Cero Architects make this house look so fantastic. Moreover, supported by the extension of green scattered in the general area of heritage. Verandas and pergolas, as volumetric elements such as housing, giving the facade of personality. Concluding like turned into a flat roof disappeared as an expression of the evolution of the creative process. Purity of the forms move into a constructive scheme, with the material and the environment impelling union between buildings and the context where it is located.
Verandas and pergolas, as volumetric elements such as housing, giving the facade of personality. Concluding like turned into a flat roof disappeared as an expression of the evolution of the creative process. Purity of the forms move into a constructive scheme, with the material and the environment impelling union between buildings and the context where it is located.


