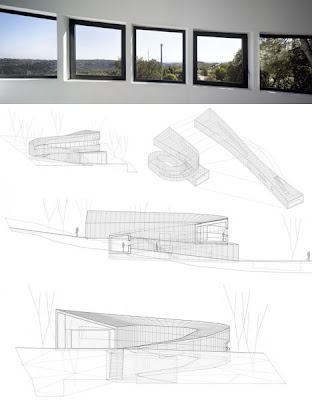Tackling the tough space between public and private living, scenic views and solitary peace, sloped landscapes and flat living, this simple plan solves many fundamental house design problems with elemental style and elegant efficiency.
Rather than construct a rectangular home with prescribed paths and conventional spaces, a continuous curve was used by the architects of Subarquitectura to invite new perspectives, interactions and experiences inside and outside of this round house.
Much like a medieval fortress or ancient cave dwelling, the most private spaces – a windowless media and living room area – is found at the center of the structure, while shared areas and community places exist along the periphery.
The outermost layer features all-around views of the amazing natural landscape along the circumference of the circle/spiral. Though snapshots can be captured via the picture-frame-like windows, one that is engaged in a less restrictive way than one would be in a more traditional four-sided building with only four faces.



Spiral House by Subarquitectura
Advertisements .
Subscribe to:
Post Comments (Atom)
0 komentar:
Post a Comment